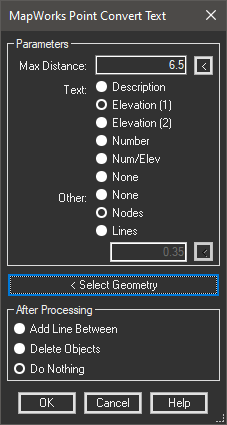A lot of old drawings (and some new ones created by CAD beginners) can contain text objects (along with other geometry) to represent points. The text is often the elevation but it can be the point number or description. Because the position of the text is NOT the desired position, putting the objects together manually (by picking and typing) could easily burn a day’s time that should not be justified as billable time.
But it doesn’t have to be this way. With any amount of consistency these pairs of objects can be converted to system points in automation, taking seconds instead of hours. We developed this tool for just that purpose.

For example, the parameters in this dialog tells the tool to find objects that are within 6.5 units of the text insertion point, that the text itself is the elevation, and the other geometry are nodes (simple points or inserts). After processing it’s told to leave the old geometry alone so the user can zoom and pan around the drawing to visually inspect the results (and purge old geometry afterwards).
As you can see from the dialog, we have encountered many varieties of geometry. For example we’ve even seen the elevation as three parts, being the integer number, a X (insert) and the decimal portion (like 123 x 45 which becomes 123,45). We’ve even seen cases where there were no adjacent inserts but rather two crossing line objects instead.
No doubt we will find some other strange combination in the future but instead of our users wasting hours correcting drawings manually, repeating tasks, we will spend a few minutes revising the software to handle yet another bad drawing.
This tool is available in: