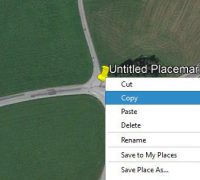Due to the age of the AutoCAD Releases 2010 through 2014, support will be dropped in future versions of MapWorks. If this is a problem for your group, please contact support@dotsoft.com as soon as possible.
Most users won’t hit this limit and shouldn’t worry about it until they do. However a handful of our users processing extremely massive surfaces have reported an error message like “System.OutOfMemoryException” and/or “Array dimensions exceeded supported range”.
Lidar data in its delivered state usually contains many more points than PC CAD based systems can handle. Not naming any names, but we’ve personally seem 30 million plus points bring well known PC CAD software to a grinding halt, locking up the session leading to a task manager shut down. All the points in a 30 acre project could hit that point. So there must be some filtering (weeding) in place even for small projects.
Read More →
It’s a common occurrence to receive a drawing from outside sources that do not have a coordinate system assigned. This value is easy to check at the command prompt using the CGEOCS system variable, which shows “” (blank) when the system has not been assigned.
Read More →
You may receive an ESRI Shapefile collection from a GIS user for a data source in generating a surface. This is typically a ShapeFile Type 1 (Point) or Type 2 (Polyline) which contains the XY values in the .SHP file, along with the elevations in a field of the associated .DBF file.
When gravity and moisture begins to work on steep slopes (disturbed or natural) the results are often less than optimal and slides occur. This can present the need to install anchor bolts and plates going from the loose surface to a more stable rock strata underneath. Boreholes can help determine the location of the stable strata, but from the surface it’s not readily apparent how far (on a given slope) you will need to drill to reach the stable member. Read More →
Sometimes when you receive a drawing, the contents can often be far from what you need, but you have no choice but to make the best of it. Such is case when (one instance) Civil3D users have moved labels away from the point, exported to AutoCAD then exploded the resulting anonymous blocks.
The list of file formats that CAD users need to deal with never seems to stop growing. For a long time the ESRI Shapefile was pretty much the exclusive format from ESRI users but it was always an export from the GIS. Now users find themselves receiving folders of content with the folder having a .GDB (GeoDatabase) extension.
In mapping environments, the problem occurs when you receive a drawing that has not been properly assigned a coordinate system. Without a proper system assigned it’s nearly impossible to merge data from other systems or view the project in tools like Google Earth. A glance at the coordinates indicate large numbers that should reflect a known system, not random coordinates.
It’s usually easy enough to draw a coordinate grid on your project in the current coordinate system. But what if you need to draw a latitude longitude or other coordinate system grid. The lines and labels aren’t ortho anymore nor is the spacing the same (or even consistent).
